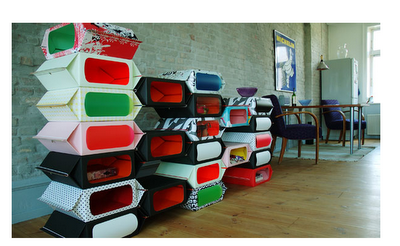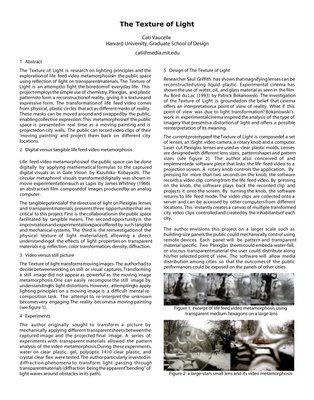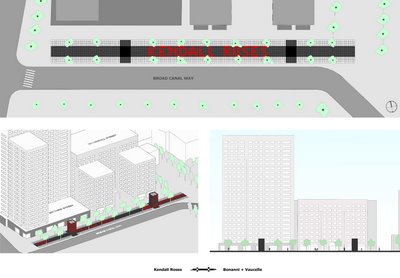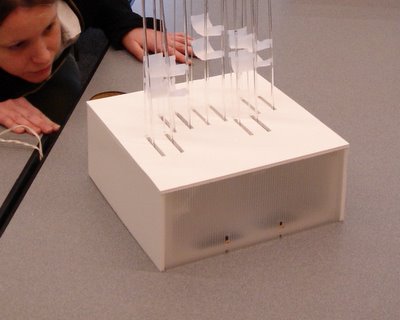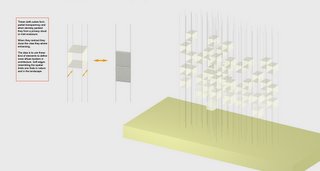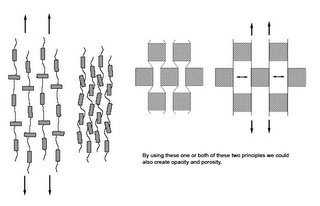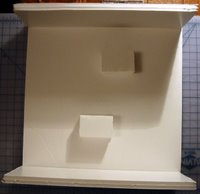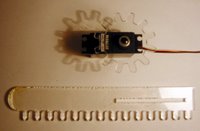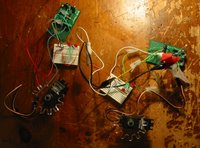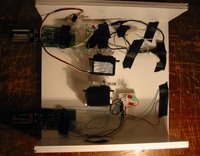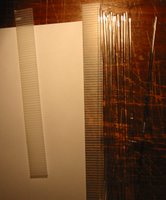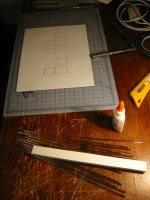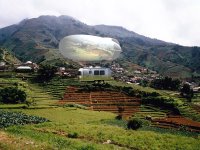
short cut Images Elmgreen & Dragset, courtesy Galleria Massimo De Carlo – Short Cut was commissioned by the Fondazione Nicola Trussardi
I am a big fan of the big picture outside the box: when pieces from an artist are put together in an ensemble. A catalog, a museum brochure or a web site. The nature of the work to be experienced is missing for sure, but some intellectual participation is taking place. I like to understand and connect with the artist maybe more than the piece itself.
I think that the art pieces don’t need to be obvious, but they need to give you hints, and like a detective the viewer carefully inspects a site and experiences.
I found that to be especially the case with the work of Michael Elmgreen & Ingar Dragset. Their web site presents visuals that communicate with the viewer very efficiently. I like their site-specific famous Prada Marfa, Public Art Project in Marfa, Texas, USA in 2005. A Prada sculpture-store installed in Texas in replacement of a Gas Station. Apparently the Prada Marfa building was made biodegradable to slowly melt back into the landscape …
I love their powerless structures series. These artists seem to always challenge the conventional structural space.

Powerless Structures (kunsthall / temporary art) (2001), Installation view, Istanbul Biennial 2001







