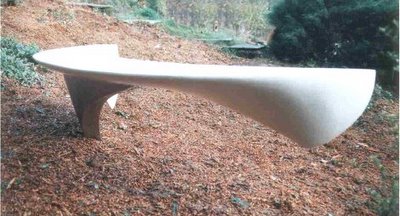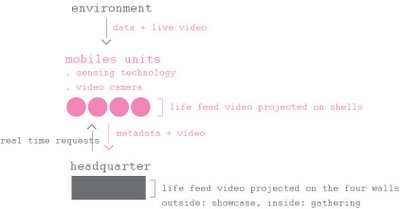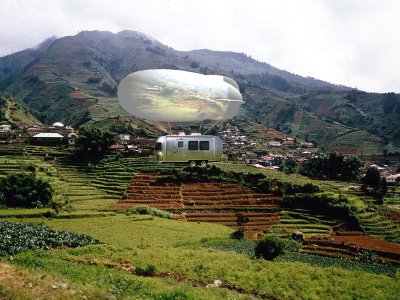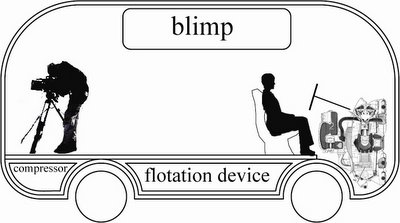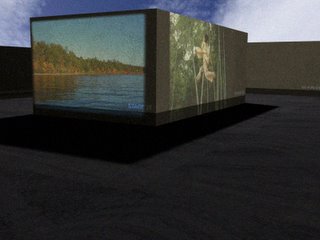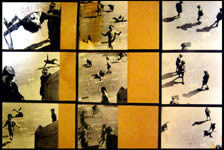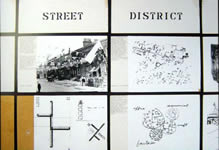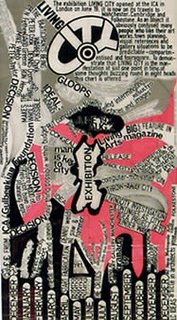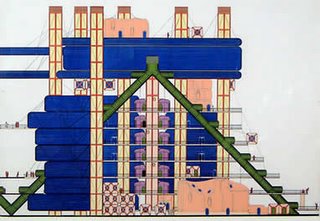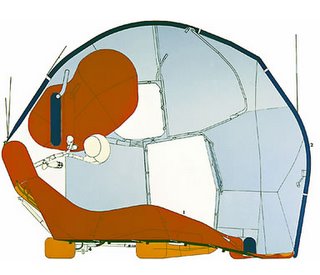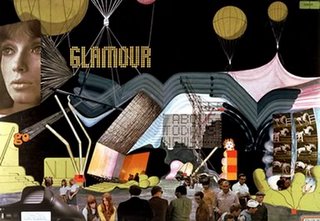If you’re new here, you may want to subscribe to my RSS feed to receive the latest Architectradure’s articles in your reader or via email. Thanks for visiting!
Notes taken in the course Architecture Science and technology taught by Antoine Picon at Harvard University. These are notes and were taken quickly during class, beware of the writing style!
Peters T.-F., Building the Nineteenth Century, Cambridge, Massachusetts, The M.I.T. Press, 1996, Chapter 6, Patterns of Technological Thought: Buildings from the Sayn Foundry to the Galerie des Machines pp. 205-279.
Like most other prefabricated systems, the Crystal Palace (British) designed by Paxton and Fox in 1851 and destroyed in 1936 was a composite of iron cast and wrought iron, wood, and glass. Its name was due to the fascination of the public for the glass and the light.



One most fascinating antecedent to the Crystal Palace was the Sayn Foundry created in 1830 by Althans made of Iron with neo gothic detailing.

Another iron structure (before the Crystal palace) that did not need masonry walls for stability (unsupported iron building): the Kew Palm House by Turner in 1846-1848. It was entirely wrought iron except for the columns and the brackets, it was prefabricated in components and there was simplification and standardization of connections. Turner thought about the hierarchy of structural members and their relationships (advancement in technology in building) with the idea that the whole is more than the sum of the parts.


New approach to systems: Turner had to think of his building as a complete shape and the dissect it into parts of prefabrication. Open system are then more flexible but need two levels of design: the design of the structural system and the design of the building form. The leap into mathematical literacy between the middle of the 18th century and the beginning of the 19th changed the way technologists thought.
The new method of computing liveload on a bridge desk exemplified the change. In 1825, the suspension bridge pioneer Dufour insisted that there is no sense in over designing a bridge, e.g. The maximum overload does not need to be if the context of use of the bridge did not necessitate it, however one can want to compare similar bridge structures of different plan. Engineers developed models, architects appropriate design, manufacturers: means of production and builders: strategies in construction.
The crystal palace frame was then a modular assembly with standardized interfaces. Also, Fox thought the building in 3 dimensions whereas most structural designers think primarily in two dimensions. Durand developed his incremental and modular design method around 1800 in France to control architectural form and scale, the Brompton Boilers is one example.
The conflict between cultural standards for facilities and for works of architects became sharper, e.g. The Eiffel Tower. Competing for superlative height was typically a 19th century preoccupation. And Eiffel found some form of logically ordered thinking process to develop a simple sophisticated catalog of wrought-iron parts and connection rules. The Eiffel tower uses only nine basic connection gussets that are generator of his construction system defining the system geometry. Eiffel designed an open system to build any iron structure. This kit-of-parts approach to construction has been adopted by Mecano in 1904 and engineering construction toy for boys.

The Eiffel Tower and the Galerie des Machines (by Dutert, 1889) was showing this approach to construction design.The Galerie des Machines was said to be the most appropriate use of Iron in the exhibition of 1889. It was not the first iron frame in which structure determined formal expression, but it did mark the point at which the analytical engineering model, the material, and the manufacturing method became the form.

In 1851, the Crystal Palace had expressed the open system by default because there had not been time to cover it appropriately. Thirty-eight years later, the Galerie des Machines expressed system and structure by choice.
Nineteenth century iron construction: from Ironbridge to Crystal Palace
The material and its evolution
Iron is the first industrial material even though it existed before. Iron is light compare to a pyramid structure but it requires the engineer to calculate more because of the snow, the wind. It is also the first modern material that makes people happy (modern) and unhappy (artificiality is criticized. At the beginning people were fascinated by the artificial, now we are surrounded by it):
1- Cast Iron (a lot of carbon), from a furnaise. It is easy to get and resist to compression (it is 60 times the resistance of stone) and limited in term of tension. It is used for arches
2- Iron proper. Easy to get too and resistant to compression, but big problem: it rusts. It is use for trusses (type of framework with joined usually fixed)
3- Steel (between the two). Mechanically the most sophisticated, can avoid rust to a certain extent, resist compression and tension
Evolution and techniques of assemblage
The production of iron results from innovations: starts with the production in cast iron and the idea is to make cast iron construction cheaper. By the end of the 19s they decarbonate iron by burning carbon.1st they are inspired by carpenters then in the 19th they invent the rivets, then bolting with steel and welding.
Constructive poetry
Iron is linked to a new sociability, and allow collective gathering. It is seen as a material to overcome problems in society . Iron will produce a visual crisis.
In the late 19th century they begin to understand that tubes are to be used for compression and other bridges members in tension (structural poetry)
How does a material develop?
Abraham Darby 2 produces cast iron. It starts in engineering then in architecture where the bridge is a strange compromise. In 1830, England produces half of the production of iron and France produces half of what England produces. Later it generalizes. In Paris, Napoleon authorizes two cast iron bridges: le Pont des Arts (in front of le Louvre) designed by architect Cessart and the Austerlitz bridge that will be demolished because of vibration coming from cars that ruin the bridge. Telford proposes the construction of the London Bridge.


Le Pont des Arts
The English mills
The British start to explore cast iron columns and later beams. People are surprised by these buildings because it is so utilitarian, so this is an aesthetic shock.
Early American developments
30 years after the development in England, it goes to the US. James Bogardus develop cast iron elements in Soho: prefabricated buildings + decoration.
Between utility and pleasure
Iron will be then found in leisure and pleasure places such as parks, new urban life, passages coupled with glass. Iron is then collective gathering and identification of the individual. Other examples, the glass house in the Jardin des Plantes or la Coupole des Halles in Paris by Belanger, le Pont du Carroussel by Pelonceau (now destroyed but it was in front of Le Louvre).

The glass house – Jardin des Plantes
The most spectacular is the Britannia Tubular Bridge by Stephensen who used tubes and consolidated them which became an emblematic of British engineering. British seemed more inventive than French when French are more into the arc bridge when British as more interested in new lenticular structure-like forms.

Britana tubular bridge
Technology and memory
New materials can be associated with the total inverse: memory and nostalgia
The development of suspension bridges
Iron being accepted as a material is the most essential step. It existed in China for pedestrians but a suspension bridge starts in the US for scale and prices reason then it goes to England. The idea is to suspend deck on chains, the Finley system. In the early 19th century this invention made by Finley became popularized. Telford made the Menai Bridge which is a record. Then it goes through France via Navier and in the mid 1820’s suspension bridges are widespread in France and everybody wants these bridges because it is cheap. There is an anecdote about a catastrophe that happened. The army marched on a bridge and it collapsed. However the resonance problem came from the wind and not from the army.

Menai bridge by Telford
Why are suspension bridges important?
It is the first truly calculated structure that raises the idea of trust of the material (resistance and standard quality). The Seguin Brothers did a survey before launching the suspension bridge. It is the 1st non vitruvian structure (the pyramid type of structure) so they fakely used columns to make the bridge look visually solid until the mid 19th century.
The crystal palace
1851 it is the first structure of this size, it is international but there is a national identity; it uses cast iron, wrought iron and carpentry techniques
The use of iron in architecture
the problem emerged on how to use iron in architecture. Monuments of iron based: Bibiotheque st Genevieve by Labrouste with cast iron, not revolutionary because cast iron had been around.
Oxford: the university museum as the bone and skeleton metaphor. The association between gothic and wood is a very british tradition and Viollet le Duc discusses the problem of iron in architecture: Iron is too gothic for architects and it does not ‘look’ solid.

![]() Posted by Cati Vaucelle @ Architectradure
Posted by Cati Vaucelle @ Architectradure Making Things Talk
Making Things Talk
