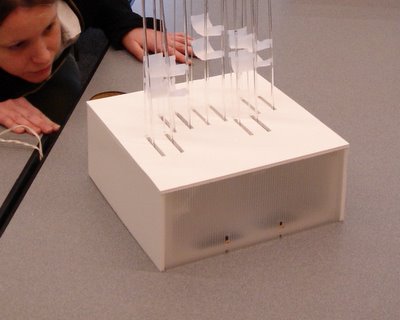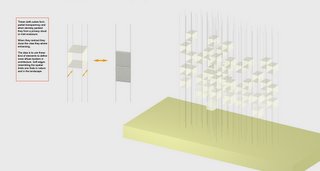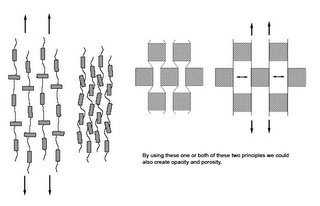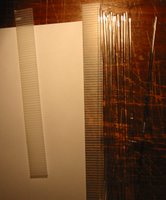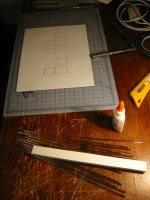If you’re new here, you may want to subscribe to my RSS feed to receive the latest Architectradure’s articles in your reader or via email. Thanks for visiting!
The Breathing Wall is a Kinetic Installation that shows a wall reacting to the public space. Made out of architectural objects that work independently or dependently of one another, it deploys and retracts soft fabric
This picture shows the mechanics and electronics of our Breathing Wall piece.
On this picture I create shadows on the light sensors to have the Breathing Wall react to my presence.
During our conceptual phase, we thought of an assembly of cloth cubes that would form partial transparency. When densely packed, they form a privacy cloud or mist enclosure. When they retract they close the view they were enhancing. The idea is to use these kind of elements to define more diffuse borders in architecture. Soft edges resembling the spatial limits one finds in nature and in the landscape.
Our concept
Inspiring research
We would like to think of it on a scale of a huge wall, where the experience an outsider has of the activities going on inside is shifting constantly by the affordances of the changing architectural surface.
Process of implementation
First round
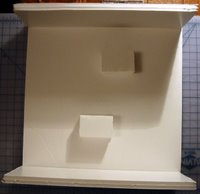
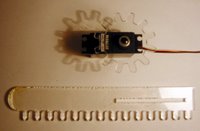
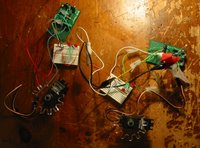
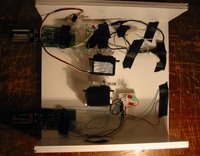
I have created this kinetic piece with Ana Aleman. It is our final assignment for the Kinetic Architecture class taught by Dr Kostas Terzidis.
For the first assignment of this class I had designed a Memento Box as an attractive passage from door to space. The door leads to your souvenirs and is always slightly opened. A bright light shines in the back of the box clarifying a few objects and pictures around it. However, whenever your hand tries to grab what captures the eye, the door closes onto your hand in front of you and all is dark again. Whenever you go away for a tiny bit, the door opens up and more lights shine into some parts of your souvenirs and you can travel though them from far away …
For the second assignment of this class I had designed the Ambient Peacock/Chameleon explorer with Philip Vriend as a serie of mobile units connected to a headquarter that display environmental visual on each of their shell. Real time connecting to the headquarter allow the head to ask for specific data gathering and collection of the environment. This project was blogged by Pasta and Vinegar.
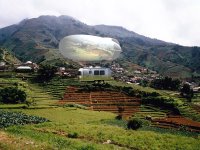
Picture of the ‘air’ mobile unit
By Cati in kinetic architecture
